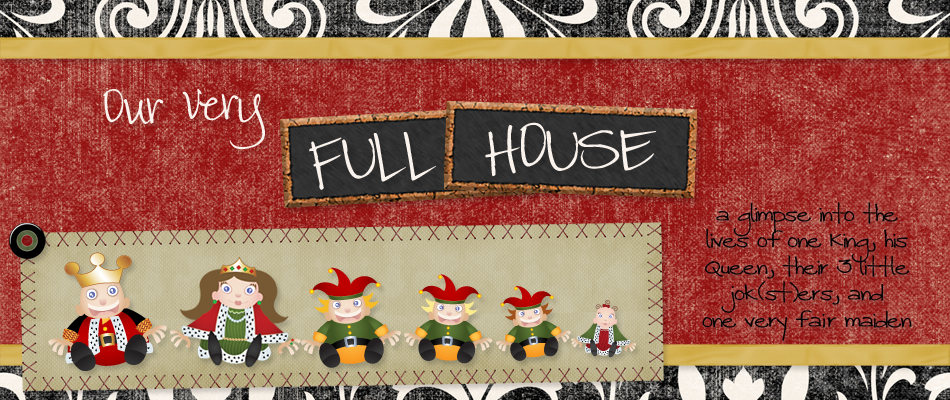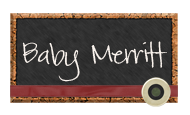
Fast forward to June of 2007.
This was the state of our kitchen the night before I left for Chicago. I went there to live with Lynette and Roger for 7 days while Shane did a miraculously quick "base makeover" of the kitchen. In this picture, all the cabinets have been ripped off, and everything has been cleared out that could be cleared out! That's Ethan in the picture...about 6 months old at the time. (Yes, I'm a little behind on blogging this!).jpg)
I said 'base makeover'; that is to say that Shane:
- installed new electrical
- installed new plumbing
- installed new recessed lighting
- tore off the hideous teal panelling and installed new drywall
- finished said drywall (doesn't sound like much, but that one is a three day project in itself!)
- Primed all the walls and ceilings
- installed all the cabinets
- installed all new appliances, a new sink and faucet, and a garbage disposal
- installed all new counter tops
- installed new slate flooring (in the kitchen only)
Anyway, the boys and I stayed away (seriously, who on earth can live with no kitchen--with three boys 3 and under at the time--for a week?) so that we would not be in the way, and they (with the asthma problems they have) would not have any problems with all the dust and dirt that would be stirred up.
This is what we came home to:
.jpg)
Since the initial make-over, here is the rest of the work that Shane has done:
Installed new sliding glass doors where our double window used to be.jpg)
.jpg)
.jpg)
.jpg)
Outside view
.jpg)
.jpg)
Now, before you go too much farther, I want to warn the squeamish (and those who haven't followed my blog for all that long)--you may want to stop here and skip a few pictures if you don't like things that slither!
One of the days that Shane was ripping off panelling was more *ahem* interesting than any of the others had been up to that point. On this particular day, Shane found a little "house guest" during demolition of the walls. His account of the story was that while he was pulling a sheet of panelling off, he heard a 'tssssss, tssssss' sound. (Similar to a rattlesnake, was it Shane? *giggle*) The rest is history. If you'd like, you can read the whole account in my original post, (complete with lots of pictures!) entitled: "There's a WHAT in my wall?"
Did I mention that that was an unbelievably interesting day!?!.jpg)
.jpg)
.jpg)
Once the excitement of the snake was behind us, the demolition of the wall between our dining room and back room began! Most of the pics from here on are of the dining room; the kitchen already was semi-completed. Only the finishing touches remained for the kitchen..jpg)
Panelling and insulation gone.jpg)
Studs and header coming out.jpg)
All gone!.jpg)
.jpg) Old, yucky ceilings are all gone now! Only new, beautiful drywall remains *giggle*
Old, yucky ceilings are all gone now! Only new, beautiful drywall remains *giggle*.jpg)
Hey Julie--remember that stuff you uncovered in your MIL's kitchen? Here was our old dining room floor (the 'white' tiles). How hideous is this? And to think....it was covering up even more hideous brown tile underneath! .jpg)
This is always an exciting day for me--drywall going up! .jpg)
.jpg)
.jpg)
.jpg)
Three coats later, the sanding can start. This is Shane sanding over our slider (and supplying the rest of my house with a covering of fine, white powder in the process)
.jpg)
Drywall DONE! This is also always a great day. I love those smooth, beautiful walls!
.jpg)
Let it be known that I possess neither the skill nor the patience for that!
.jpg)
However, I am mean with a roller in my hand.
.jpg)
Faux-finishing the dining room begins! (If you at this point are wondering how on earth we are going to do one room in two colors....just hang in there for a few more pictures!)
.jpg)
Finish in the dining room complete
.jpg)
Hanging my plate rack and plates above the sliding glass doors
.jpg)
Okay, I know this may be difficult to see, but we simply blended the two finishes of the two different areas together over the archway and over the slider, where the rooms came together. You can see it a bit in the pic above, too. It really turned out well and we were able to get the feel of two distinctly different areas, instead of one big room--which I love.
.jpg)
Working on some electrical so we could hang our new light fixture
.jpg)
Let there be light! Yay!
.jpg)
The slate tile installation begins....
.jpg)
This particular tile is probably the most difficult tile floor you can install. The tiles are cut from the earth (slate rock) and are each unique and very different from each other--not like installing man-made ceramic tile that comes from a factory! These are all different colors (makes for a very cool and unique finished look) and many are different sizes and thicknesses, which increases the difficulty of installation. Lynette and Roger were able to help lay some of the floor when they were down one weekend.
.jpg)
Cleaning and sealing the floor--this has to be done both before and after grouting on Slate tile. See the color difference on the first three rows that he has completed already?
.jpg)
The new, shiny floor!
.jpg)
Beginning to build the posts for the archway
.jpg)
.jpg)
.JPG)
Back to the kitchen:
.jpg)
.jpg)
Shelves are in, time to stain the trim and the door!
.jpg)
Installing the crown moulding on top of the cabinets.....
.jpg)
.jpg)
.jpg)
And now, presenting the final result: our finished kitchen!
.JPG)
.JPG)
.JPG)
.JPG)
.JPG)
.JPG)
The final touch--my favorite sign in the whole entire world....and only a little bit true.
.JPG)
And now, here I am, all done with this post; and I just realized that I forgot to include pictures of the finished dining room! I am not going back and adding them now, so I will just do another post another time.
.png)





























9 comments:
Gee Dev, I kinda liked the teal paneling better.....
JUST KIDDING!! Your kitchen turned out beautifully! And I remember reading the snake post!!
I really like your cookbook shelf & recessed garbage can idea. (Quoting the lady in Napolean Dynamite..."I WANT THAT") The arched openings into the dining room are cool, too. I've always loved that kind of architecture.
Really, just a beautiful job, you two! I think YOU two out to be hired out to do house makeovers. Seriously.
Wow, can you imagine if we became a team? We could TEAR IT UP! Too bad we don't live near each other.
I need Shane to come to my house right now! It doesn't matter that we don't know each other and don't live close... Your home is BEAUTIFUL. The last time you posted about your bathroom and sent that to my husband and told him we needed to get handy right away. Great job you two!
That is so awesome...Cory is handy but doesn't seem to make that much time to do that big of a job! You are one lucky woman! I love the kitchen and dining room! Good job you two!
That is amazing! Shane (and you too) did a great job! Very creative idea about covering where the colors change. Once my kitchen was done I realized how much I loved cooking again! I just enjoyed being in such a nice space. I can't wait to see what the next project is going to be!
My wife, Kelli, likes to show me your pics. Great kitchen! Oooh the possiblities!
the kitchen is beautiful! what a wonderful thing to come home to! and the sign in your kitchen is stinkin' hilarious! ha!
wow... what a man you have! {grin} love the kitchen and the tile floor. Beautiful.
brittany
thanks for sharing all of the before and during pictures! the after shots are great! shane you ROCK!
it is amazing how different a room can look when done right!
blessings to you and your family! may your new kitchen be filled with many memories that bring glory to Him!
jill
Ok, this is awesome!
A job VERY well done!
I hope you enjoy it and make amazing family memories!
Post a Comment